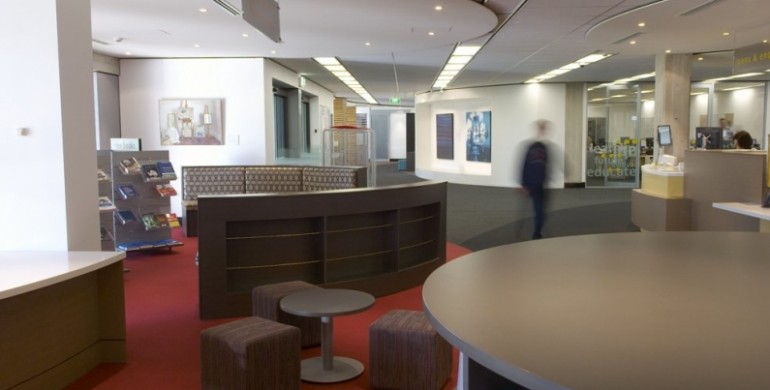In November 2006, Murdoch University commissioned Total Project Solutions to refurbish their Library North Wing, links on Levels 2 and 3 together with the refurbishment and installation of new facades to the Library, Beazley, Nexus and GCL1 buildings to create what is now known as the Learning Common. The project covered approximately 3000m² over two levels at a cost of $3 million.
For the past few years libraries across North America and Australia have been modifying their facilities and services to accommodate new needs for learning and social spaces, learning facilities and learning support services. With its aggregation of workstations and dedicated spaces for wireless use of laptops accompanied by a range of support services, the Learning Common significantly improved existing facilities.
The objectives of the project were to:
- To combine the Library and Learning Common facilities within one central area
- Enhance the appearance and functionality of the Library and offer a high technological approach to educational services and facilities
- Provide a greater focus on student satisfaction and support
- Change in the way students use and view a library by encouraging group study, social interaction, computer based research
Refurbishment of the library on two levels both internally and externally had to be conducted whilst remaining fully operational for Murdoch’s 12,000 students throughout the project.
Due to the nature of the project, extensive site coordination was required. Weekly project meetings were held with the stakeholders, designers and contractors to eliminate the normal delays a project incorporates. The project was completed in nine stages over a period of four months. Project staging diagrams were regularly issued to advise all users and stake holders of the areas under construction to allow library operations to be maintained.
To benefit some students’ nocturnal habits, a section of the Library on the second level was designed and constructed in such a way that during the day it is integrated into the central area, but at night it becomes a separate learning facility with secure 24/7 access.
The project took approximately four months to complete.









